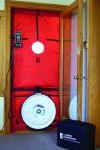You should feel comfortable in your own home. However, your home may have construction or design defects that cause you to use extra energy in an attempt to maintain that comfort. You can improve the comfort of your home and lower your energy consumption at the same time. Our goal is to help you understand and prioritize the energy and comfort improvements possible in your home.
It is our goal to identify specific areas where we can reduce your energy consumption & improve the energy efficiency. We tend to focus on the fundamentals first. By fully understanding how the building works as a system, we can identify areas of improvement that can have the biggest impact.
Many of the same factors that impact energy efficiency also impact indoor air quality. By making your house operate properly as a system, we can reduce dust, mold, allergens, VOCs and other indoor air pollutants. We can identify humidity issues, pressure imbalances and other drivers that can lead to poor air quality.
There is no reason to be uncomfortable in the building. Those cold and hot rooms are the result of design and/or construction flaws. Comfort issues are integrally tied to air quality as well as efficiency. A properly functioning building will consistently be at a comfortable temperature, which will also reduce humidity, and improve the efficiency of your heating systems.
Energy Audits
There 2 types of energy audits available.
• Energy Evaluation
• Diagnostic Audit
What is involved in an Energy Evaluation?
The Energy Evaluation is a visual inspection of the property to help identify potential energy improvements. Those improvements will be listed throughout the report. As with all building systems, and particularly with energy-saving systems, materials tend to degrade and become less effective over time. Insulation settles, caulking cracks, and air infiltration and thermal loss become problematic and thus more difficult to prevent. You should consider all appropriate energy improvements to your home as direct and efficient methods to reduce energy costs.
Typically the most cost effective improvements are related to reducing the air changes in the building and improving the air duct delivery system related to the Heating and Cooling equipment. Air infiltration and duct leakage diagnosis is not possible without a Diagnostic Audit. It is possible for any building, no matter what age, to be in need of air sealing measures. Without diagnostic testing, no assumptions can be made or recommendations given in regards to air leakage or building tightness for a dwelling.
What is involved in a Diagnostic Audit?
 During a Diagnostic Audit we employ sophisticated diagnostic equipment to detect the causes of the building’s performance related problems. If you elect to have a Diagnostic Audit performed air sealing and duct sealing opportunities will be identified. This systematic approach removes all the usual guesswork involved with contracting and allows us to quickly and accurately address the building performance issues. The Report summarizes test results and explains technical terms and concepts. Additionally a Cost Effective Work Scope is developed with Estimates that could be implemented. Rebate information may also be included from utilities that service your home. Regardless of which type of Energy Evaluation you choose a representative from Sherlock Homes will be in contact with you to discuss the report and its results.
During a Diagnostic Audit we employ sophisticated diagnostic equipment to detect the causes of the building’s performance related problems. If you elect to have a Diagnostic Audit performed air sealing and duct sealing opportunities will be identified. This systematic approach removes all the usual guesswork involved with contracting and allows us to quickly and accurately address the building performance issues. The Report summarizes test results and explains technical terms and concepts. Additionally a Cost Effective Work Scope is developed with Estimates that could be implemented. Rebate information may also be included from utilities that service your home. Regardless of which type of Energy Evaluation you choose a representative from Sherlock Homes will be in contact with you to discuss the report and its results.
Sample Report (Energy Evaluation & Diagnostic Audit)
Who should do the repairs?
The repairs should be performed by a qualified performance contractor. At a minimum the contractors should be certified through the Building Performance Institute, (BPI). BPI sets standards for performance contracting.
Sherlock Homes does work with a network of certified contractors (Weatherization Pro’s). The Weatherization Pro Contractor network has worked with Sherlock Homes and Utility companies providing weatherization services in Indiana, Illinois and Kentucky. These Building Performance Institute trained contractors have superior industry knowledge and have completed completed over 5,000 projects since 2009.
How much does a typical weatherization project cost?
Costs are generally less than $2500.00 but will vary depending on size of the building, age of the building, and type of building stick built or mobile/modular. The Simple Payback Period (the number of years it would take to recover a project’s costs) is generally between 5 and 10 years.
For an additional fee Sherlock Homes can manage the weatherization process for you. Fees for this process vary but generally are less than $300.00. When this service is selected a 20% Reduction in Seasonal Loads is Guaranteed provided certain criteria are met.
For more information about our guarantee please click here

